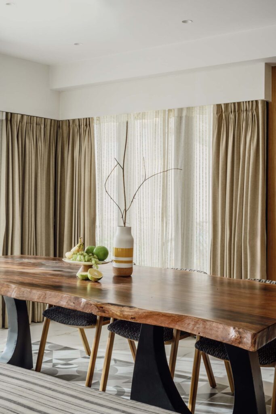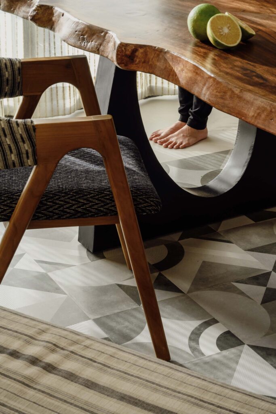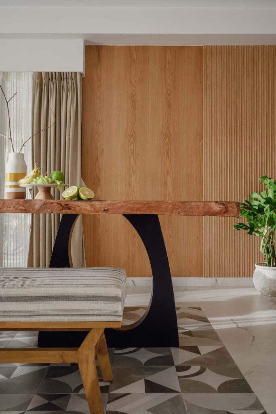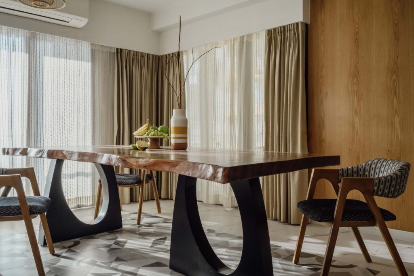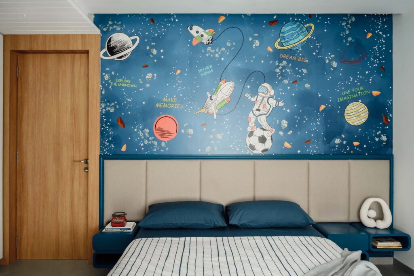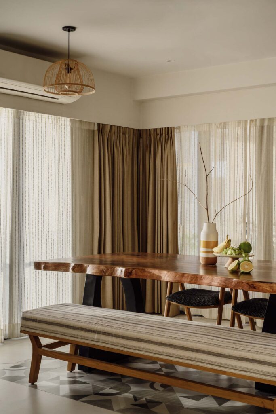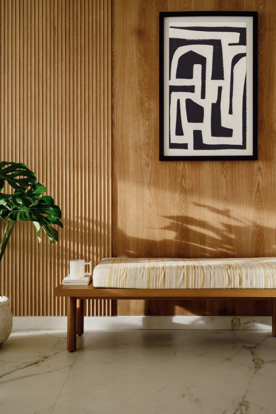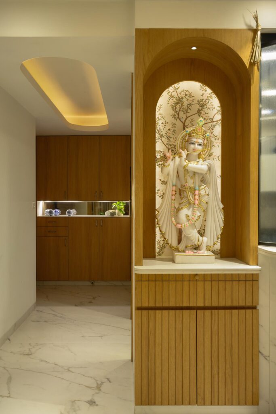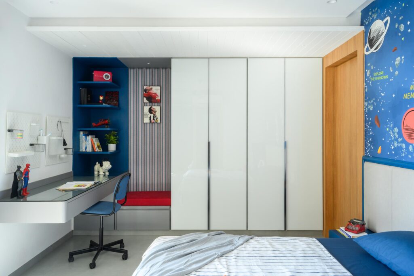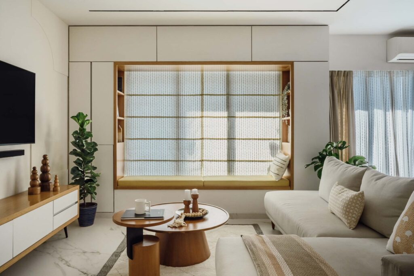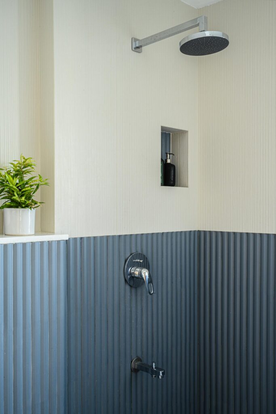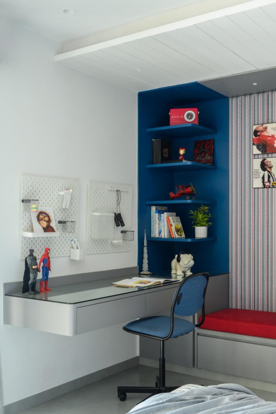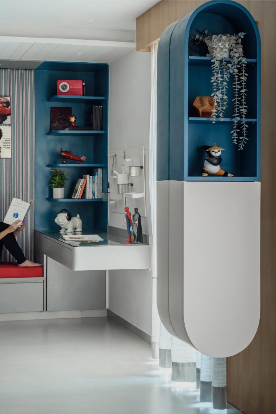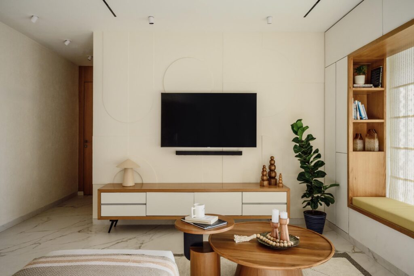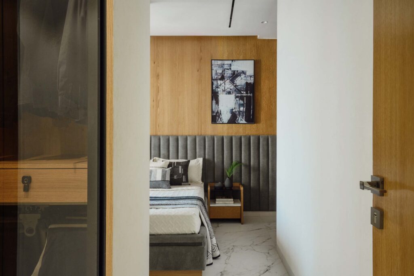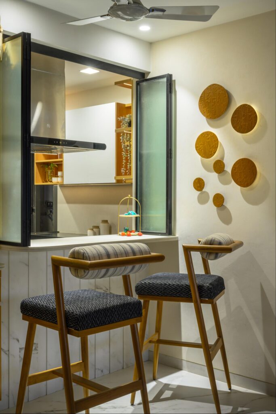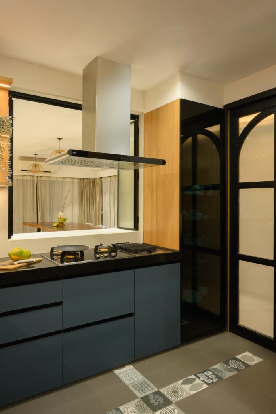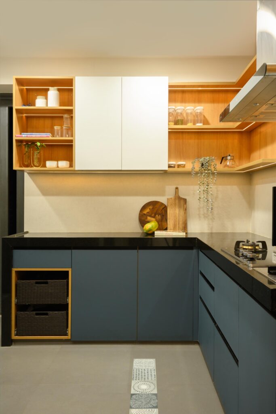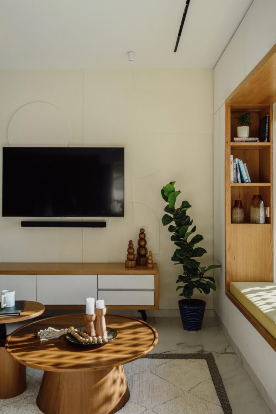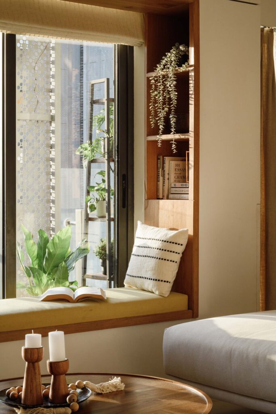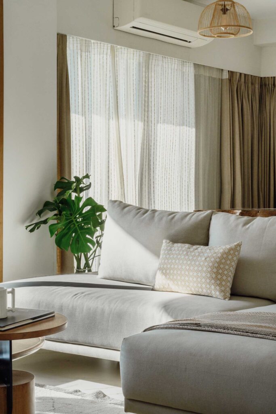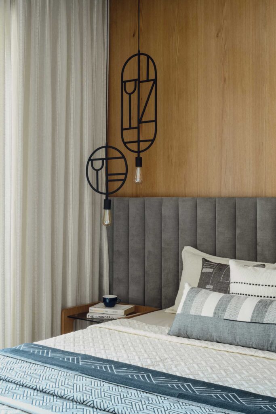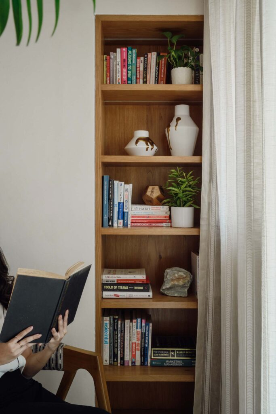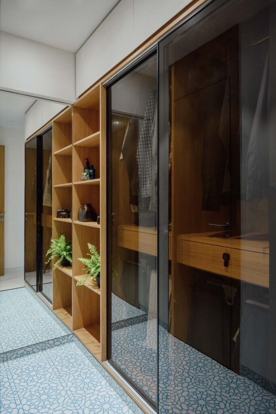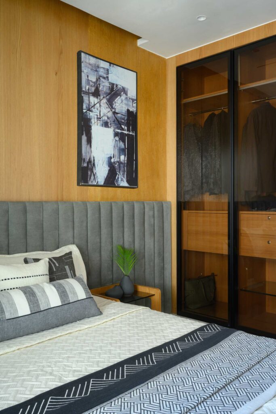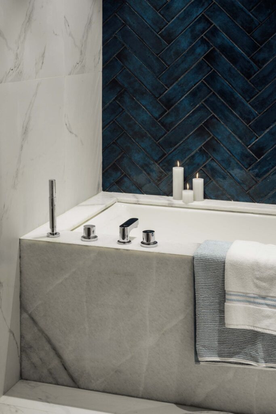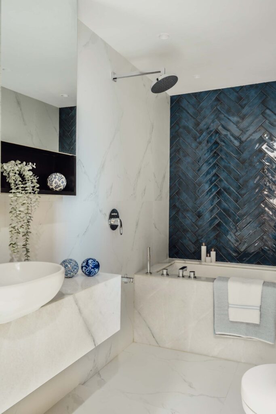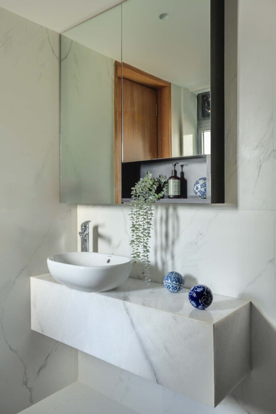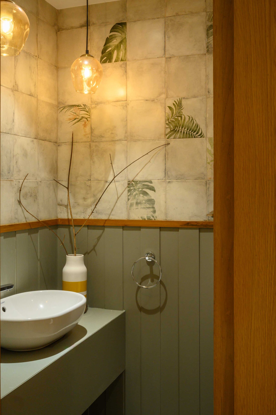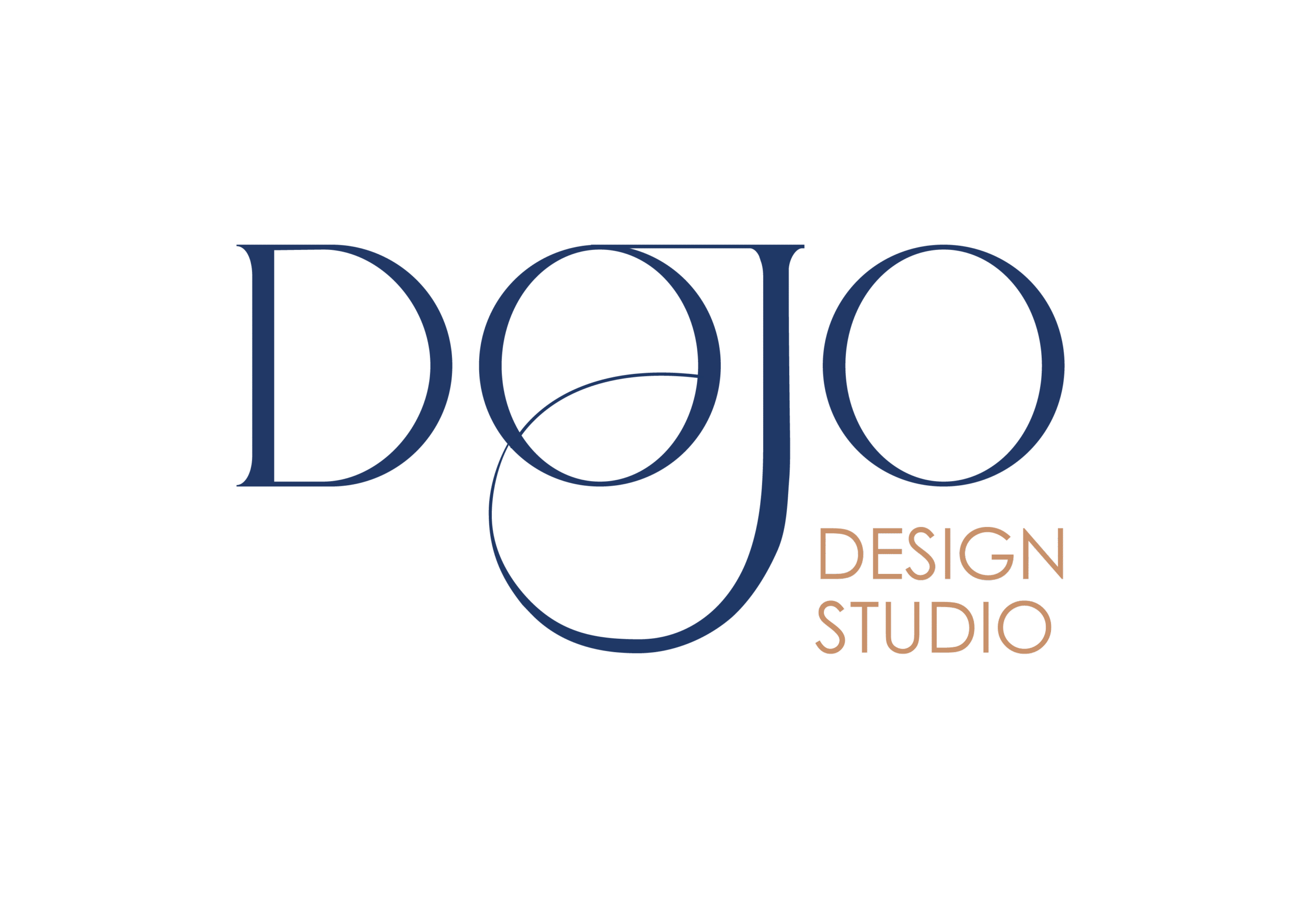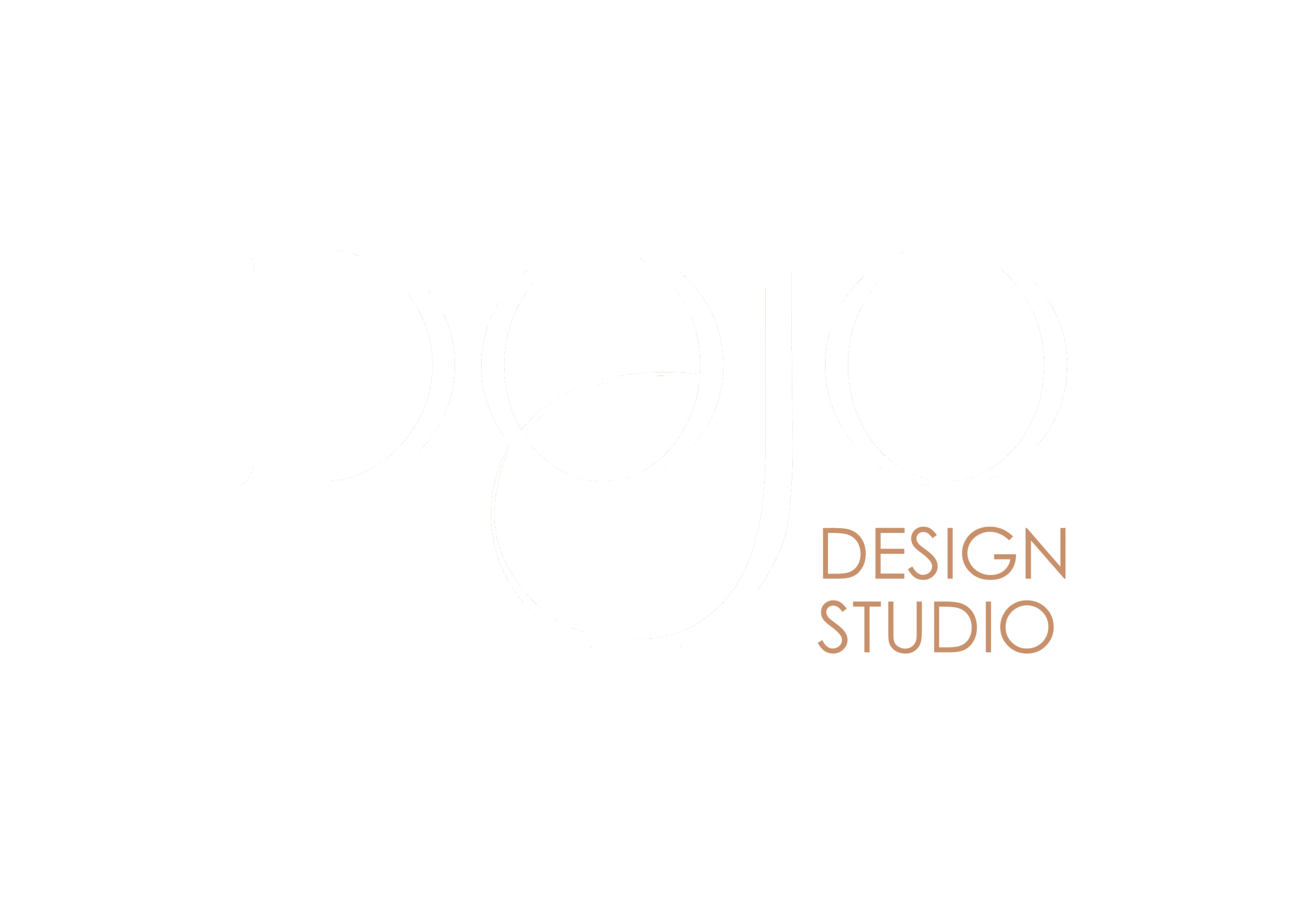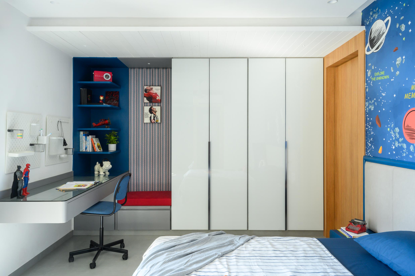
The Urban Sanctuary
Area
1200 sq.ft
Category
Residential
Location
Lodha NCP, Wadala
Photographer
Wabi Sabi Studio
Perched on the 35th floor, The Urban Sanctuary is designed as a serene escape above the city’s bustle. The home opens with a sleek wooden door and breezy cross-ventilation, leading into a softly lit foyer with artful accents and a cozy sitting nook that sets the welcoming tone.
The heart of the home is an open kitchen and dining space—doubled in size for functionality, anchored by a striking 8-seater live-edge dining table, and complemented by an inviting L-shaped sofa and window seat with a built-in library. Subtle lime-plastered walls and warm lighting bring texture and calm to the interiors.
The master bedroom is a refined retreat with a floating bed, walk-in closet, ombre blues, and a tucked-in library corner, while the kid’s room balances play and study with a space-themed wallpaper, whiteboard shutters, and vibrant storage. Even the bathrooms carry character—from a tropical-inspired powder room to a playful pastel kid’s bath.
Blending modern elegance with warmth and personality, The Urban Sanctuary is a layered retreat designed for slow living, gathering, and everyday joy.
